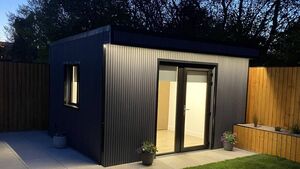Garden Rooms and Cabins 101

The cabin market has proliferated in recent times with companies that will supply garden rooms and cabins
AS summertime makes its presence felt, many people look out at their garden space and ponder how it can be improved.
Should we put in a new decking or patio? Should we build a new fence for privacy? Maybe we should think even bigger and extend our living space by building a standalone cabin structure?
Cabins can be used for a wide variety of purposes: temporary dwellings, home offices, business premises, workshops, study areas, studios, work-out areas, utility rooms, libraries, and many more.
When building a garden structure or ‘cabin’, it is always best to be well informed and armed with some background information before diving in.
In terms of compliance, two areas apply: building regulations and laws. In general, you can build up to 25 square metres without planning permission, provided you do not intend to live or sleep in the structure. This is all under review at present, and in particular, the exemption limit may be extended to 40 square metres.
There are also maximum height restrictions depending on how close you build to the site boundaries. It is possible to build a flat roof structure up to a height of 3m and a pitched roof to a height of 4m. Also, there must be at least 25 square metres of the original garden space left over after you build the cabin. You should always check with your local authority to be certain about all conditions that apply to your project.

The latest building regulations are very onerous and comprehensive set of rules for new-build projects and cover technical areas such as heat loss, radon gas protection, ventilation, acoustics, drainage, and fire.
Even if your cabin does not require planning permission, you should build to these standards to ensure optimal comfort, safety, and minimal heating costs.
The correct interpretation and implementation of building regulations does require professional input, but it is well worth it in the long run. View compliance not as something to be avoided, but to be embraced fully as the best possible build standard for your project. Shortcuts always tend to come back and bite you in the future.
Imagine you are building a new house from scratchâ—âwould you not maximise the opportunity to design and build an optimal structure? Simply adopt this same mindset when building a garden structure, despite its smaller size.
You are taking on a building project and not just ‘putting up a shed’. It is wise to hire a competent person who will survey your site and recommend the best location and orientation for your new cabin.
For example, if the main glazing section is facing south or east, you can largely eliminate the need for a heater by capturing heat gains from the sun in winter. Other site considerations include assessing the existing infrastructure for drainage (rainwater, soils, and wastes), electrical power supply, and ground conditions. Every project is different, and so the overall design needs to be tailor-made to the client’s requirements as well as site-specific.
Another common error is to rely on the existing Wi-Fi coverage from the house extending effectively into the garden space. How can you be sure it will work properly in your new cabin? This is especially important if you decide to build a home office. A wise backup plan is to include for the installation of a Category 6 data cable from your internet modem in the house to a data socket within the cabin. Better safe than sorry.
Under planning laws, the new structure should be in harmony with the current property and garden area. Colours, external cladding type and general look should all be carefully considered.
What you cannot do is build a completely incongruous structure and drop it into the middle of your garden. If any other improvement works are planned, such as a patio, decking, or planting, aim for an overall harmony between all of the new and existing elements.
The market has proliferated in recent times with companies that will supply garden rooms and cabins. A common tactic is to quote a low eye-catching headline price; but, this excludes many of the essential items needed, such as heating, flooring, electrics, insulation, foundation slab, painting, kitchen and bathroom fitouts.
These are then offered as ‘optional extras’ and need to be added onto the original price, which can dramatically increase the total project cost. So, compare like with like when you do your online research and be sure you have captured all project costs from the outset.
Ask yourself if you really have the appetite and time to project manage and coordinate the different suppliers and trades yourself. A much better approach is to use a provider that will give an end-to-end project management service, which includes a survey, client-specific design, full build (including ground works, all trades, and finishes), and finally a proper handover briefing.
You don’t want the headaches along the way, only the keys to the front door when everything, absolutely everything, has been fitted inside. A single point of contact is always best for the client in any construction project.
Hopefully, this information will be of some benefit if you are thinking of building a garden structure. With the right care and professional help, you can build a cabin which is aesthetically pleasing, near-zero energy and provides an optimal indoor environment regardless of the intended indoor activity.
.





