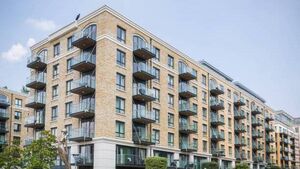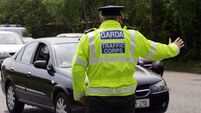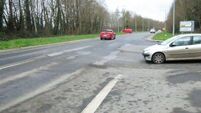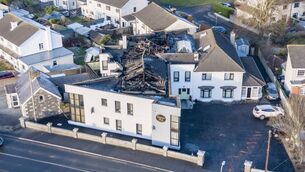Plans submitted for massive apartment development behind former Maynooth rectory

This photo is for illustrative purposes only
A LARGE-SCALE residential development (LRD) application has been submitted for the construction of 195 apartments, along with a childcare facility and a café/commercial unit, on a 1.53-hectare site to the rear of the former Maynooth Rectory at Parson Street, Maynooth.
The proposed development is located adjacent to the protected structure and would involve significant changes to the currently underutilised land in the town centre.
The site is bordered to the north and northeast by vacant lands to the rear of properties fronting onto Parson Street, with the Maynooth Fire Station located further beyond. It is bounded to the east and south by the Royal Canal Greenway, and to the west and northwest by the Maynooth Rectory building and the Parson Lodge residential estate.
The proposal provides for 195 apartments across three blocks ranging in height from two to seven storeys.
Block A will consist of 46 units (25 one-bedroom and 21 two-bedroom apartments) in a building rising from two to five storeys, block B will accommodate 70 apartments (36 one-bedroom and 34 two-bedroom units) in a six-storey building, block C will comprise 79 units (37 one-bedroom, 36 two-bedroom and 6 three-bedroom apartments) in a seven-storey building, and all apartments will include private balconies or amenity space.
The development plan also includes a childcare facility at ground floor level in Block C, with an associated outdoor play area, and a café or commercial unit is also planned at ground floor level in the same block, with communal open spaces is to be provided throughout the site, in addition to private amenity spaces for residents.
Parking provision includes 83 surface-level car parking spaces, with four designated for electric vehicles and four accessible spaces. Bicycle parking will be provided for 419 bikes, comprising long-stay resident spaces located within the three blocks, visitor spaces, and designated spaces for users and staff of the creche and café.
Access to the development will be provided directly from Parson Street, involving the widening of the existing entrance, which falls within the curtilage of Parson Lodge.
One existing public parking space on Parson Street will be removed and relocated within the development. The layout will also include internal streets and shared surface spaces. Pedestrian and cyclist access is planned through the site, linking to the Royal Canal Towpath, and provision is made for emergency access routes.





